Riverwalk Luxury Apartments - Apartment Living in Tucson, AZ
About
Office Hours
Monday through Friday: 8:30 AM to 5:30 PM. Saturday: 10:00 AM to 5:00 PM. Sunday: Closed.
Riverwalk Luxury Apartments is a beautiful apartment home community located in Tucson, Arizona. Our neighborhood is close to the University of Arizona and Pima Community College making for an easy commute. You’ll be pleased to know we are within walking distance to shopping, dining, and entertainment venues for all the fun and excitement you’ll need. If location and convenience are important factors in your lifestyle, Riverwalk Luxury Apartments is the perfect apartment community for you.
Our pet-friendly apartments offer one, two, three, and four bedrooms for rent. Apartments feature 9-foot ceilings, plush carpeting, ceiling fans, and vertical blinds. Preparing meals is made easy in your all-electric kitchen equipped with a refrigerator, microwave, and for easy cleanups, a dishwasher. Come be part of it all at Riverwalk Luxury Apartments.
Our community amenities are second to none. Residents can enjoy the shimmering swimming pool and state-of-the-art fitness center to keep in shape. Be part of it all and mingle in the clubhouse or get some last-minute work done at the business center with copy and fax services. With on-call maintenance, rest assured any needs you have will be met. Give us a call today and schedule a tour to see why Riverwalk Luxury Apartments in Tucson, AZ should be your next new home.
Floor Plans
1 Bedroom Floor Plan
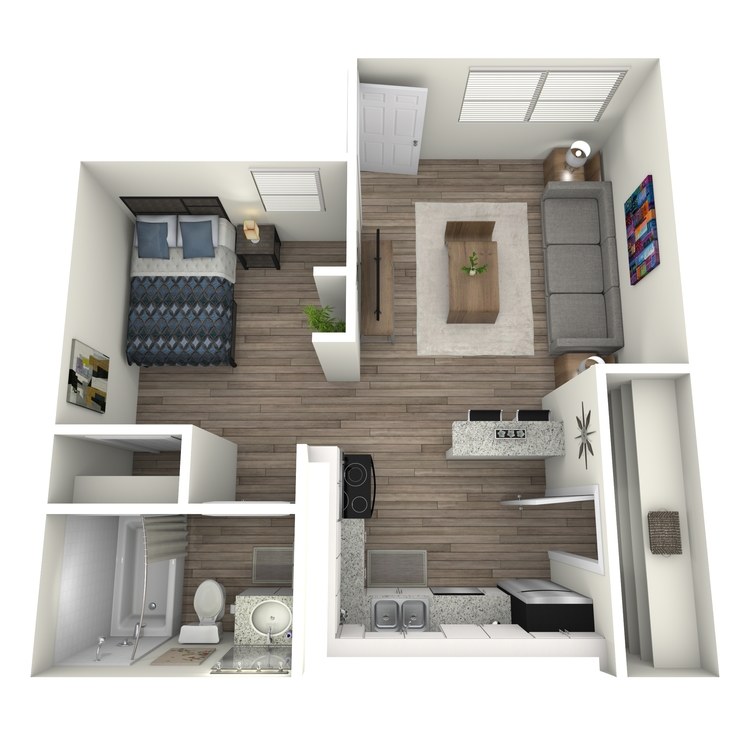
1 Bed 1 Bath Classic
Details
- Beds: 1 Bedroom
- Baths: 1
- Square Feet: 477
- Rent: $1145
- Deposit: Call for details.
Floor Plan Amenities
- 9-Ft Ceilings
- All-electric Kitchen
- Balcony or Patio
- Cable Ready
- Carpeted Floors
- Ceiling Fans
- Central Air and Heating
- Dishwasher
- Microwave
- Refrigerator
- Vertical Blinds
- Washer and Dryer in Home
* In Select Apartment Homes
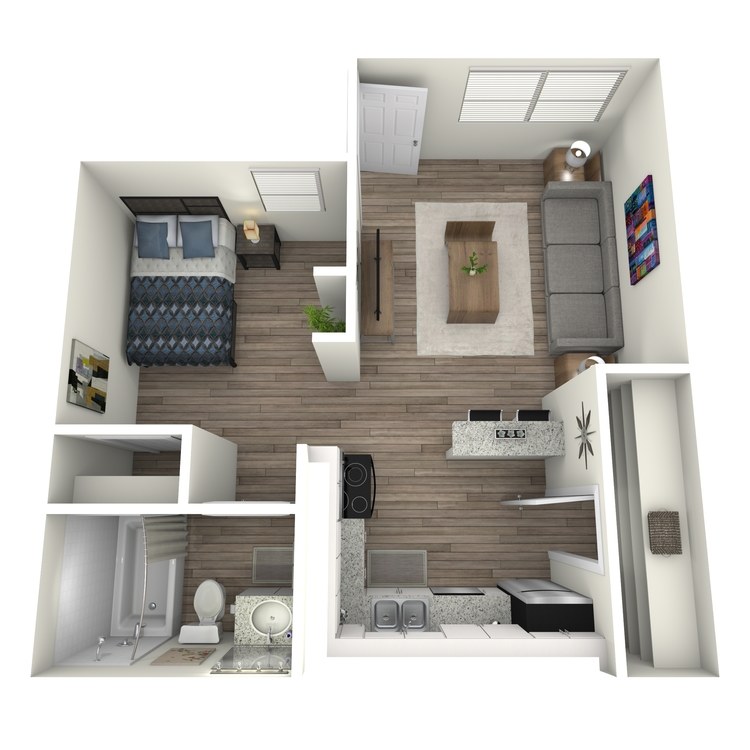
1 Bed 1 Bath Upgraded
Details
- Beds: 1 Bedroom
- Baths: 1
- Square Feet: 477
- Rent: $1165-$1225
- Deposit: Call for details.
Floor Plan Amenities
- 9-Ft Ceilings
- All-electric Kitchen
- Balcony or Patio
- Cable Ready
- Carpeted Floors
- Ceiling Fans
- Central Air and Heating
- Dishwasher
- Microwave
- Refrigerator
- Vertical Blinds
- Washer and Dryer in Home
* In Select Apartment Homes
2 Bedroom Floor Plan
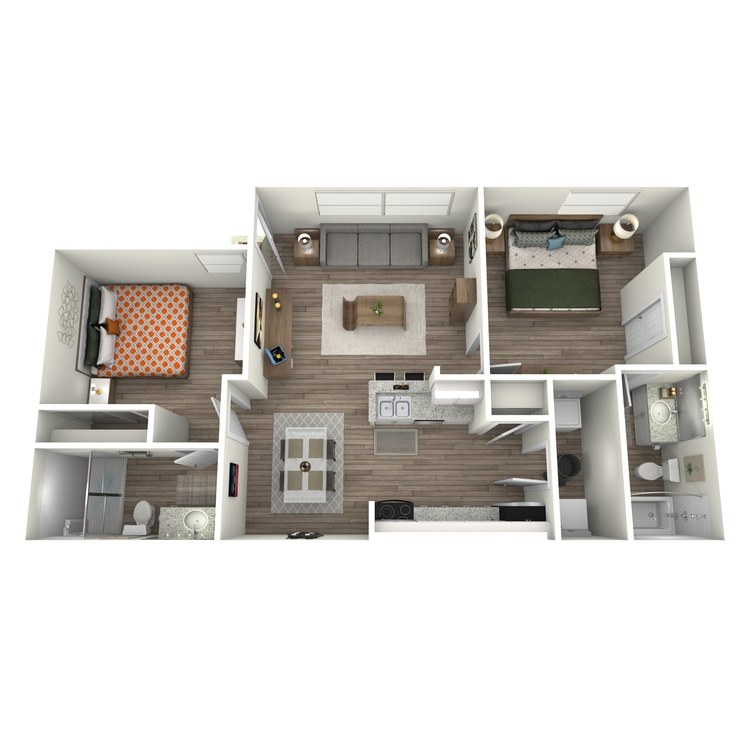
2 Bed 2 Bath Classic
Details
- Beds: 2 Bedrooms
- Baths: 2
- Square Feet: 766
- Rent: $1275
- Deposit: Call for details.
Floor Plan Amenities
- 9-Ft Ceilings
- All-electric Kitchen
- Balcony or Patio
- Cable Ready
- Carpeted Floors
- Ceiling Fans
- Central Air and Heating
- Dishwasher
- Microwave
- Pantry
- Refrigerator
- Vertical Blinds
- Washer and Dryer in Home
* In Select Apartment Homes
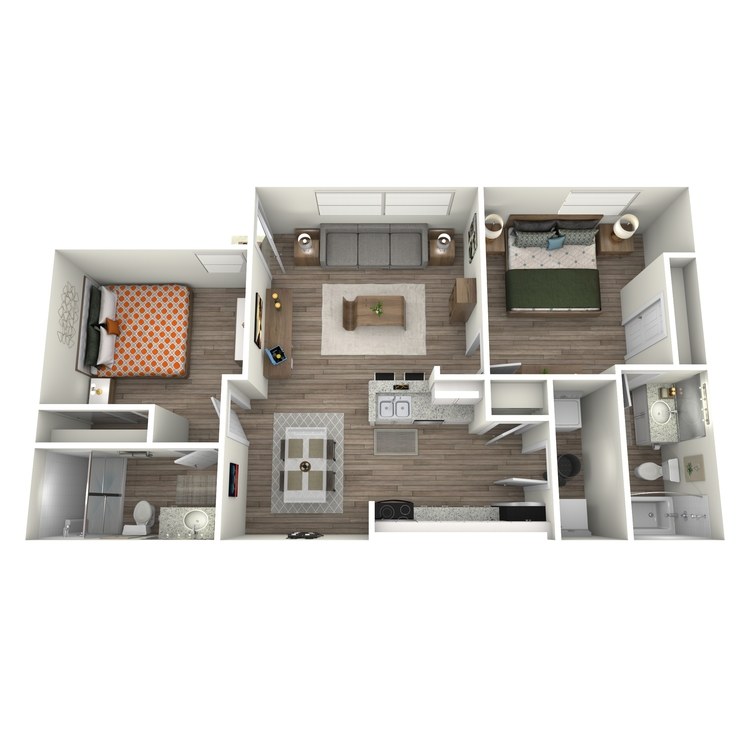
2 Bed 2 Bath Upgraded
Details
- Beds: 2 Bedrooms
- Baths: 2
- Square Feet: 766
- Rent: $1325-$1375
- Deposit: Call for details.
Floor Plan Amenities
- 9-Ft Ceilings
- All-electric Kitchen
- Balcony or Patio
- Cable Ready
- Carpeted Floors
- Ceiling Fans
- Central Air and Heating
- Dishwasher
- Microwave
- Pantry
- Refrigerator
- Vertical Blinds
- Washer and Dryer in Home
* In Select Apartment Homes
3 Bedroom Floor Plan

3 Bed 2 Bath Upgraded
Details
- Beds: 3 Bedrooms
- Baths: 2
- Square Feet: 1116
- Rent: $1695
- Deposit: Call for details.
Floor Plan Amenities
- Central Air and Heating
- All-electric Kitchen
- Balcony or Patio
- Carpeted Floors
- Ceiling Fans
- Dishwasher
- Refrigerator
- Vertical Blinds
- Walk-in Closets
- Microwave
- Covered Parking
- Washer and Dryer in Home
* In Select Apartment Homes
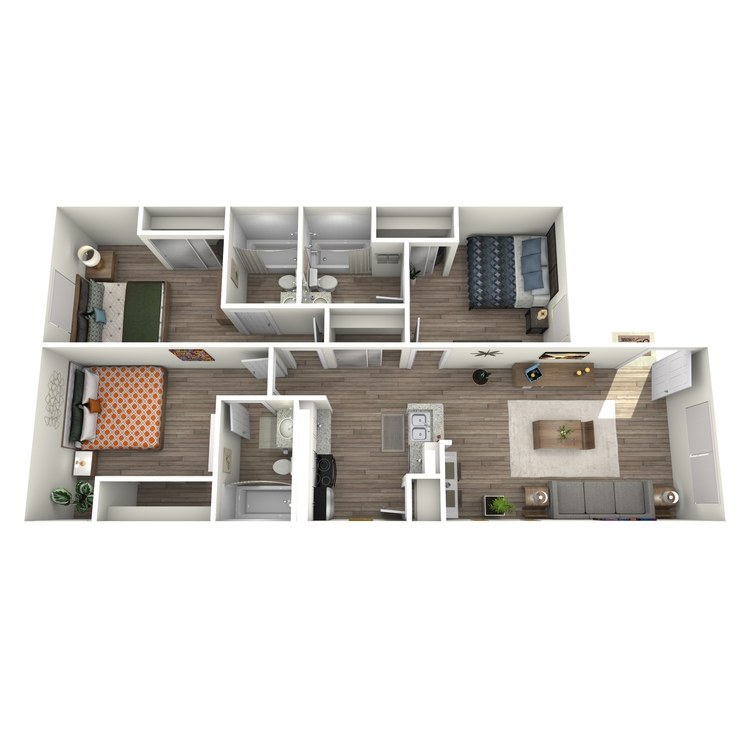
3 Bed 3 Bath Classic
Details
- Beds: 3 Bedrooms
- Baths: 3
- Square Feet: 987
- Rent: $1450
- Deposit: Call for details.
Floor Plan Amenities
- 9-Ft Ceilings
- All-electric Kitchen
- Balcony or Patio
- Breakfast Bar
- Cable Ready
- Carpeted Floors
- Ceiling Fans
- Central Air and Heating
- Dishwasher
- Microwave
- Pantry
- Refrigerator
- Vertical Blinds
- Washer and Dryer in Home
* In Select Apartment Homes
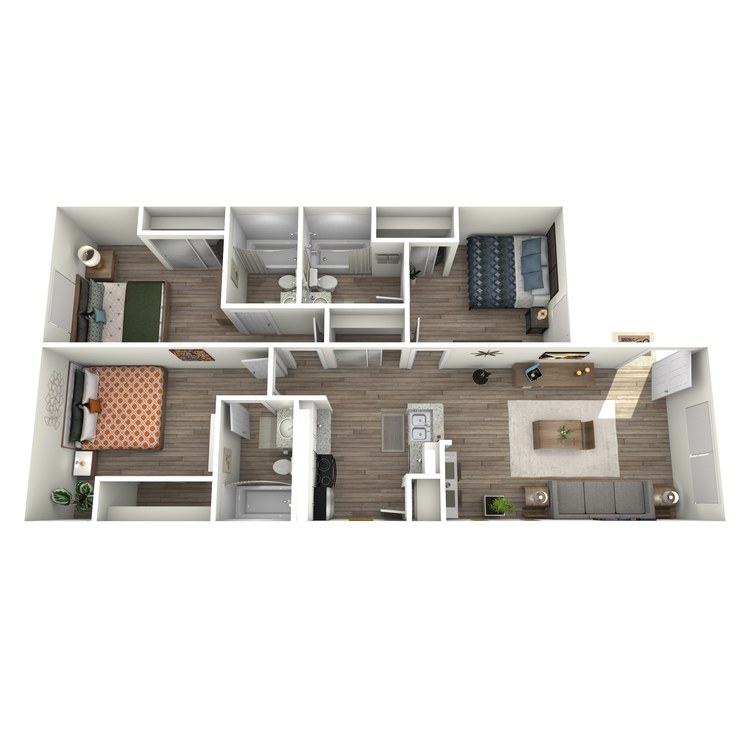
3 Bed 3 Bath Upgraded
Details
- Beds: 3 Bedrooms
- Baths: 3
- Square Feet: 987
- Rent: $1475-$1535
- Deposit: Call for details.
Floor Plan Amenities
- 9-Ft Ceilings
- All-electric Kitchen
- Balcony or Patio
- Breakfast Bar
- Cable Ready
- Carpeted Floors
- Ceiling Fans
- Central Air and Heating
- Dishwasher
- Microwave
- Pantry
- Refrigerator
- Vertical Blinds
- Washer and Dryer in Home
* In Select Apartment Homes
Floor Plan Photos
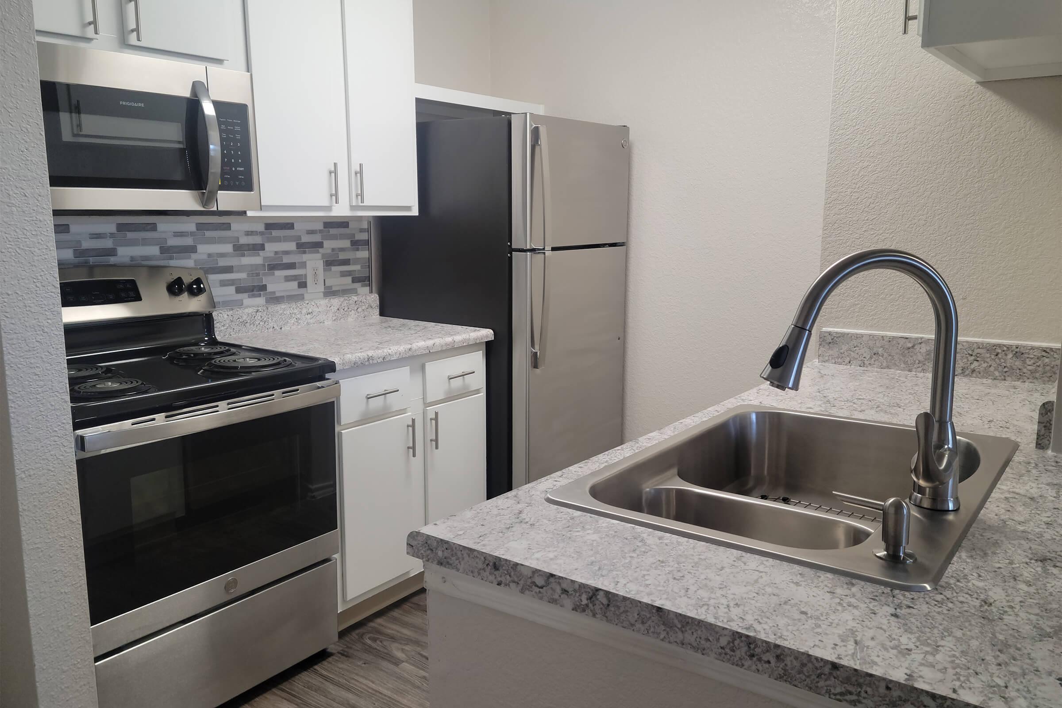
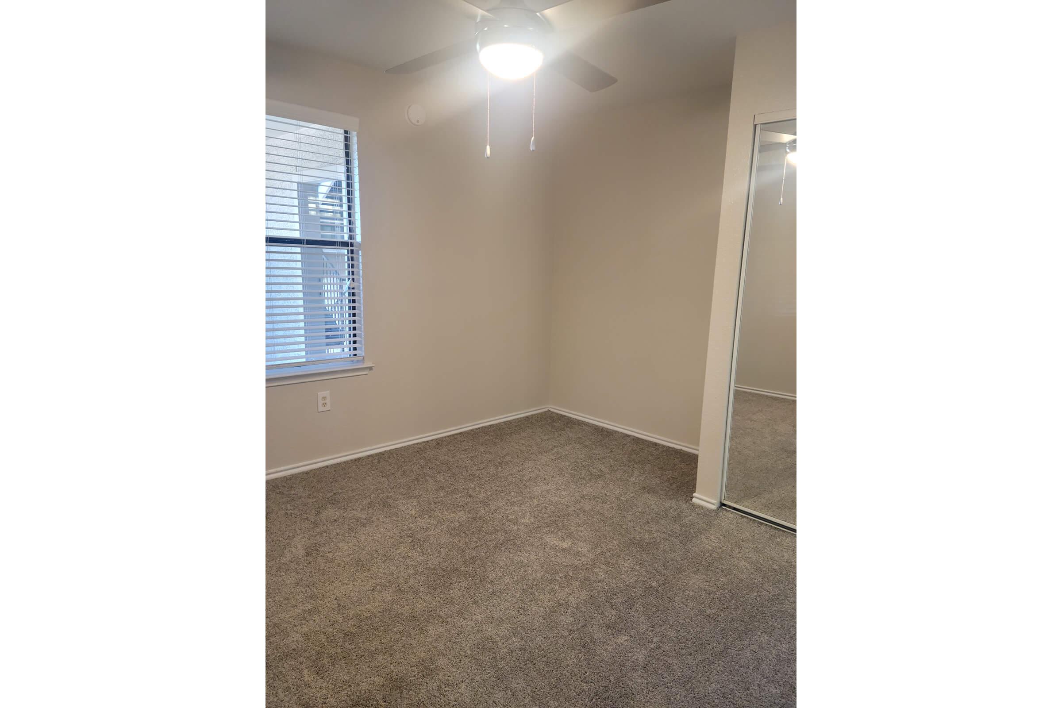
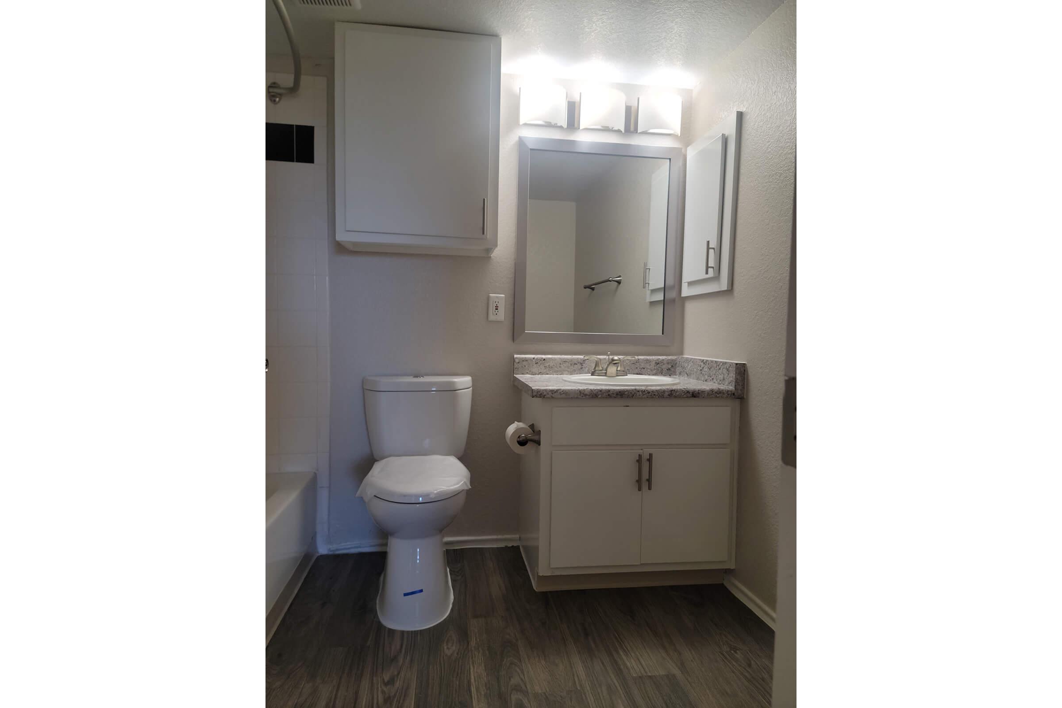
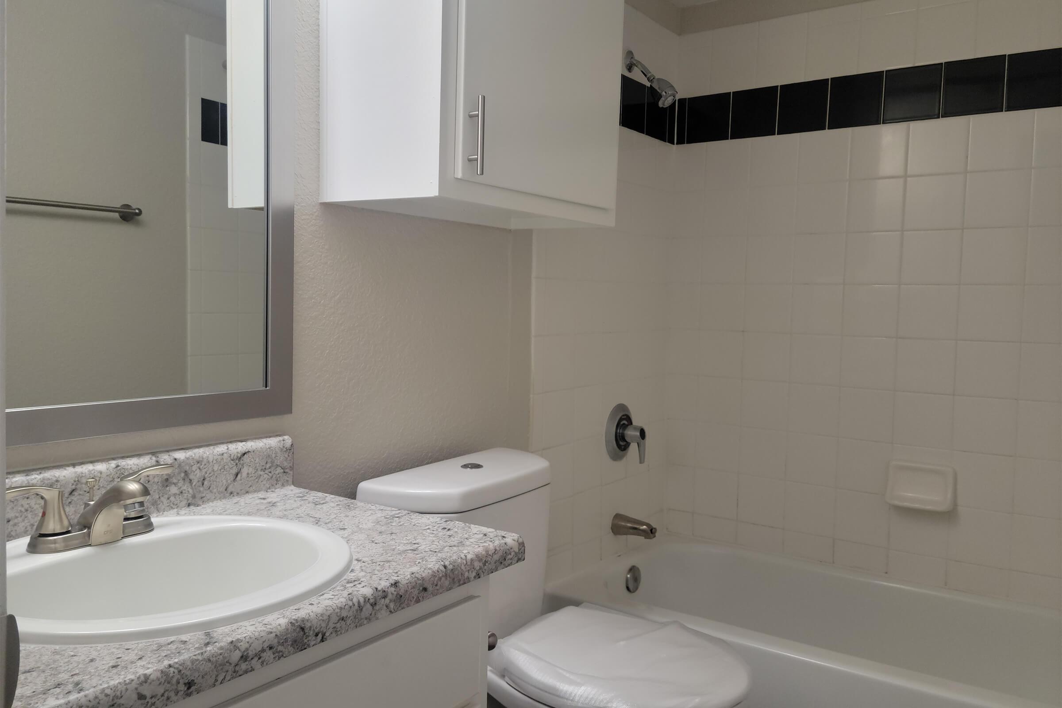
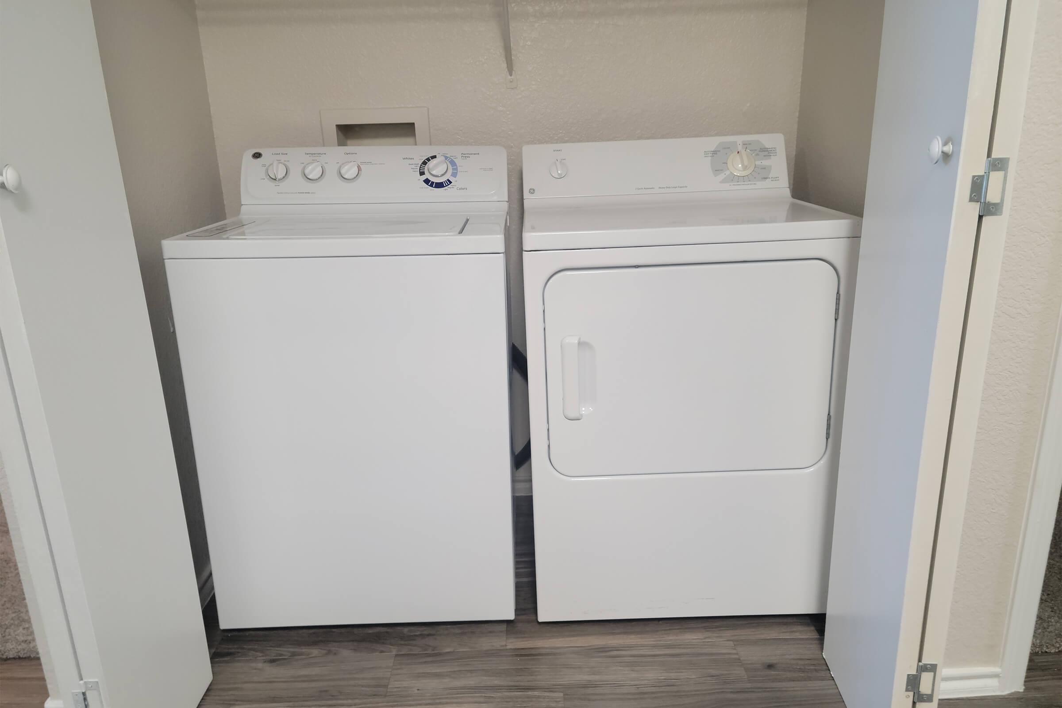
4 Bedroom Floor Plan
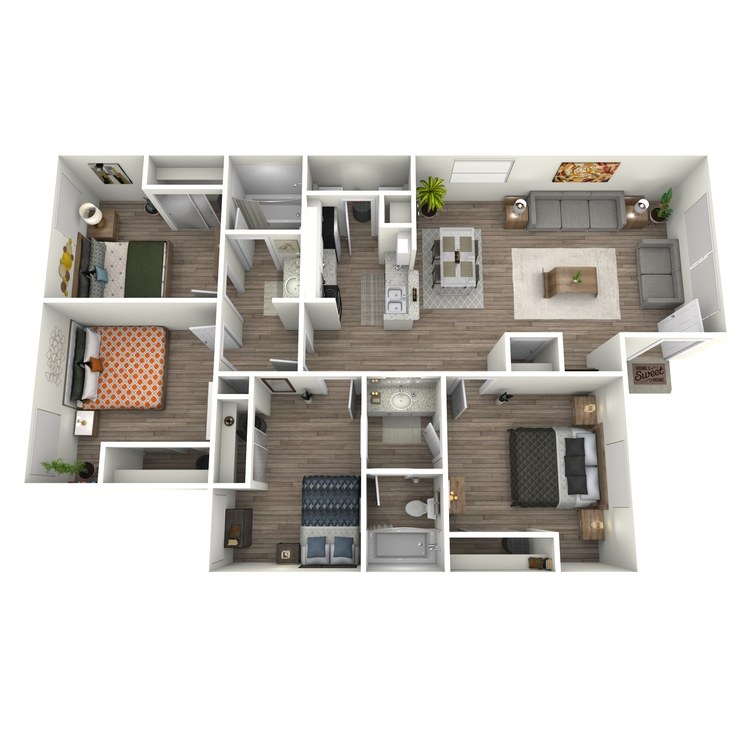
4 Bed 2 Bath Classic
Details
- Beds: 4 Bedrooms
- Baths: 2
- Square Feet: 1116
- Rent: $1499
- Deposit: Call for details.
Floor Plan Amenities
- 9-Ft Ceilings
- All-electric Kitchen
- Balcony or Patio
- Breakfast Bar
- Cable Ready
- Carpeted Floors
- Ceiling Fans
- Central Air and Heating
- Dishwasher
- Microwave
- Pantry
- Refrigerator
- Vertical Blinds
- Walk-in Closets
- Washer and Dryer in Home
* In Select Apartment Homes
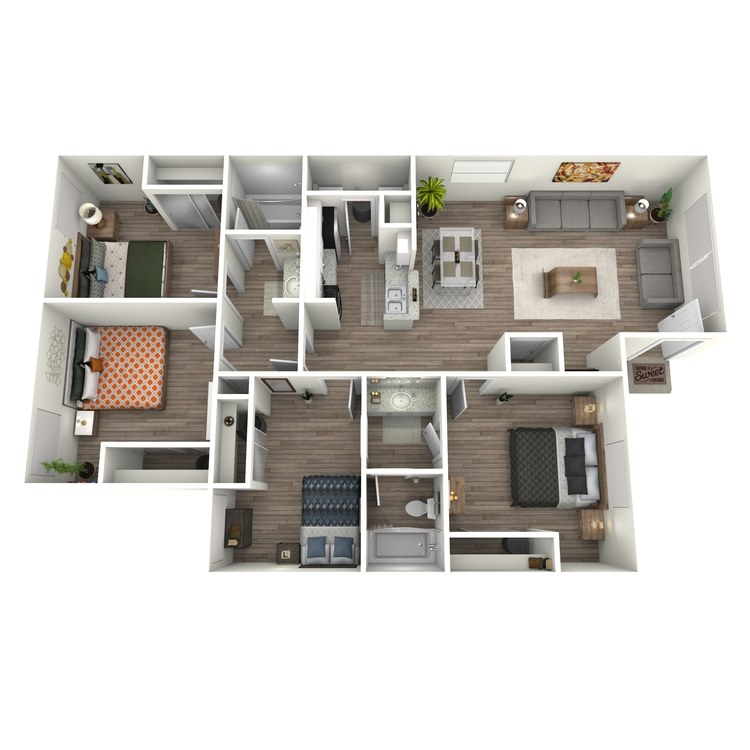
4 Bed 2 Bath Upgraded
Details
- Beds: 4 Bedrooms
- Baths: 2
- Square Feet: 1116
- Rent: $1545-$1595
- Deposit: Call for details.
Floor Plan Amenities
- 9-Ft Ceilings
- All-electric Kitchen
- Balcony or Patio
- Breakfast Bar
- Cable Ready
- Carpeted Floors
- Ceiling Fans
- Central Air and Heating
- Dishwasher
- Microwave
- Pantry
- Refrigerator
- Vertical Blinds
- Walk-in Closets
- Washer and Dryer in Home
* In Select Apartment Homes
Floor Plan Photos
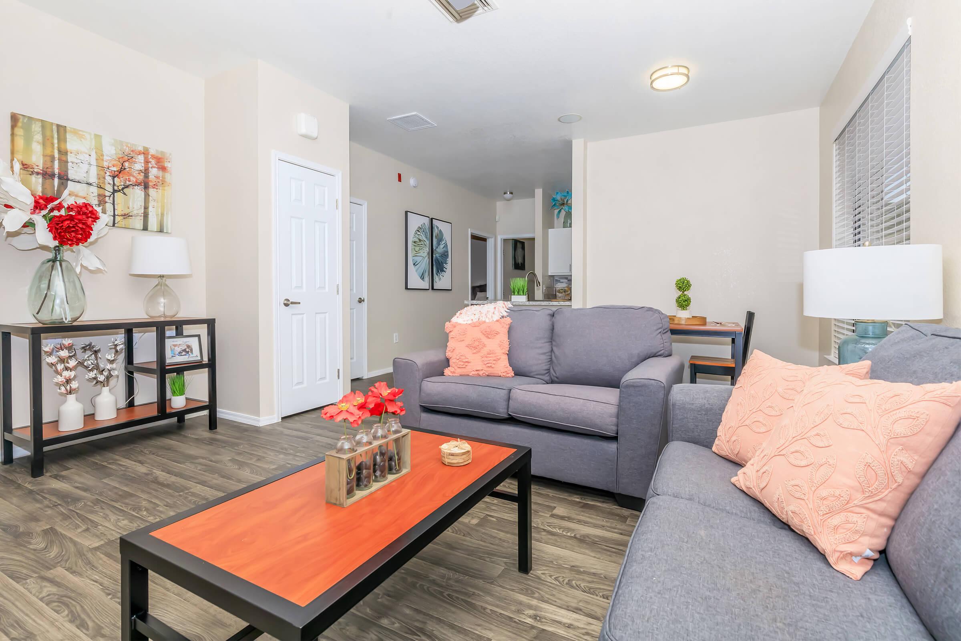

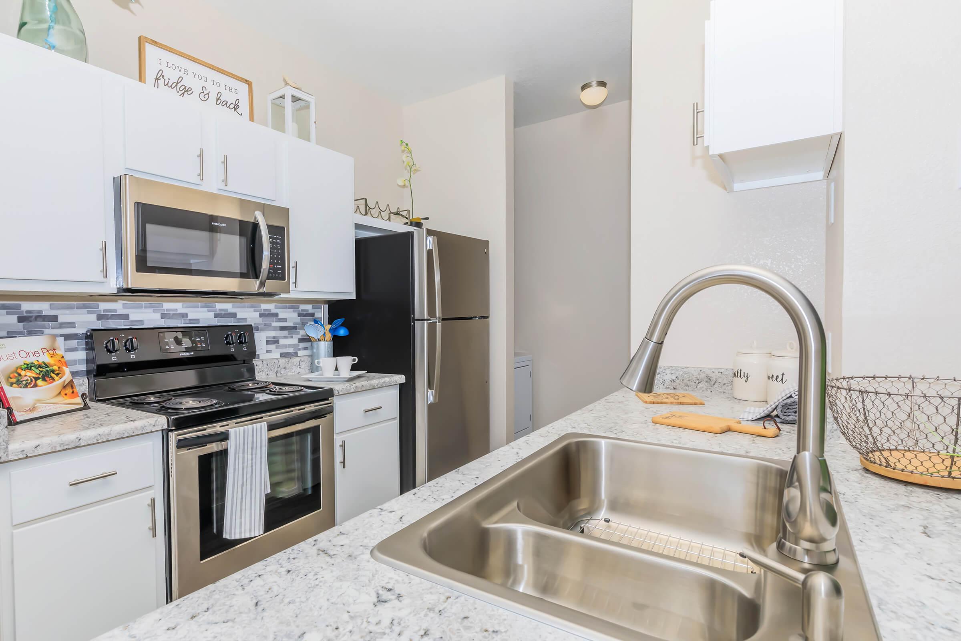
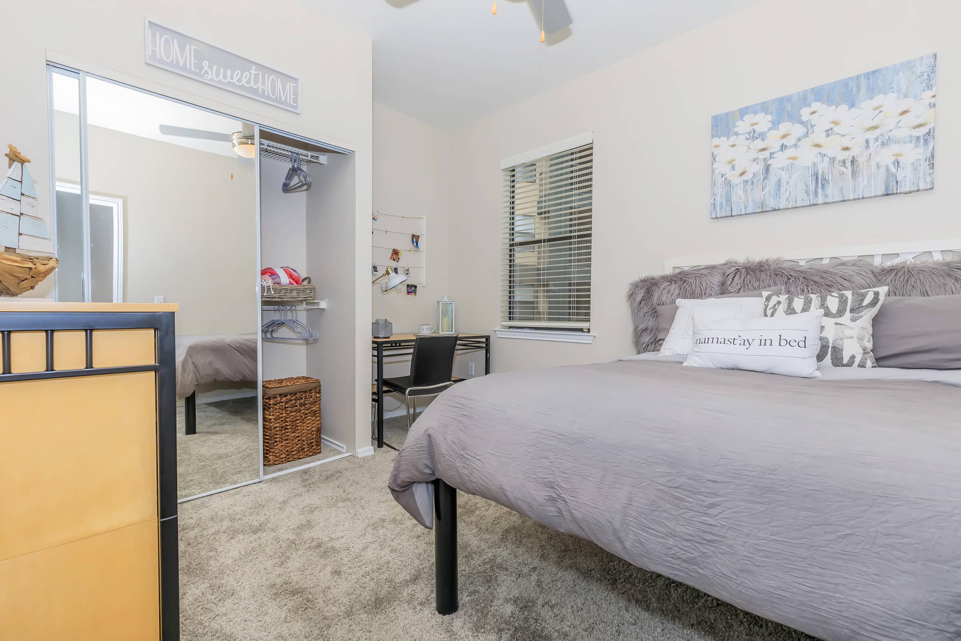
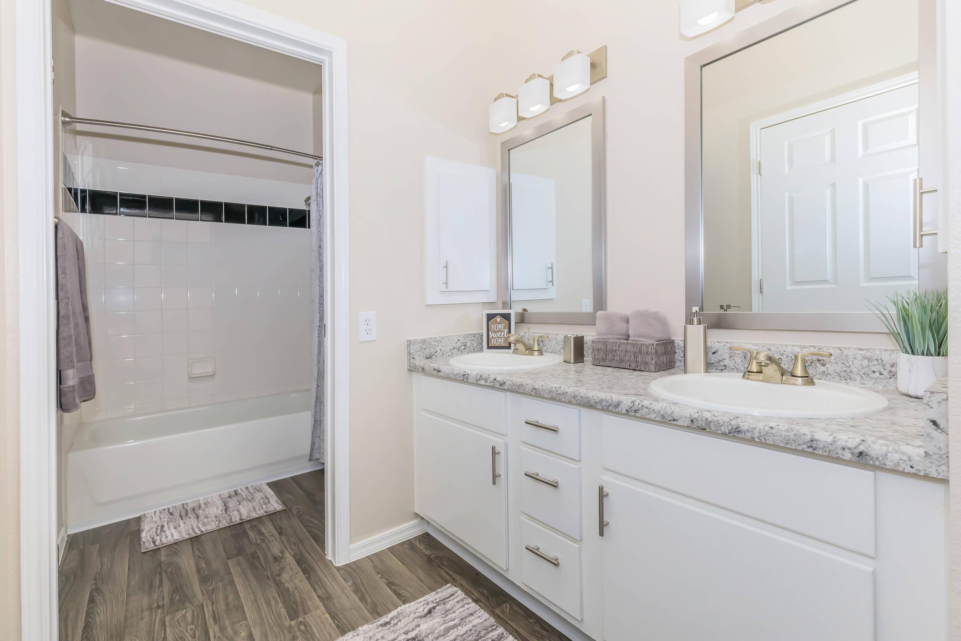
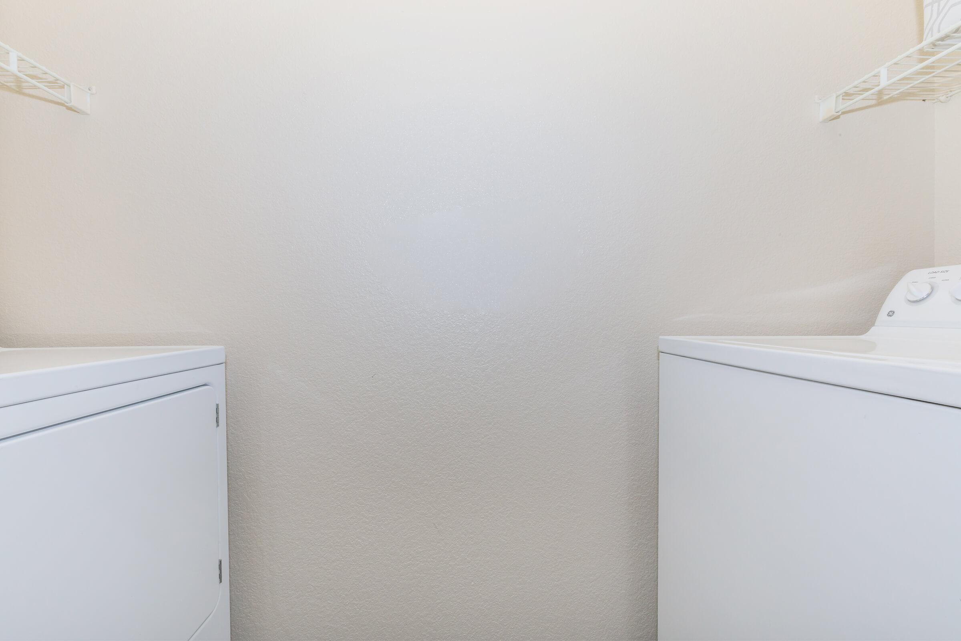
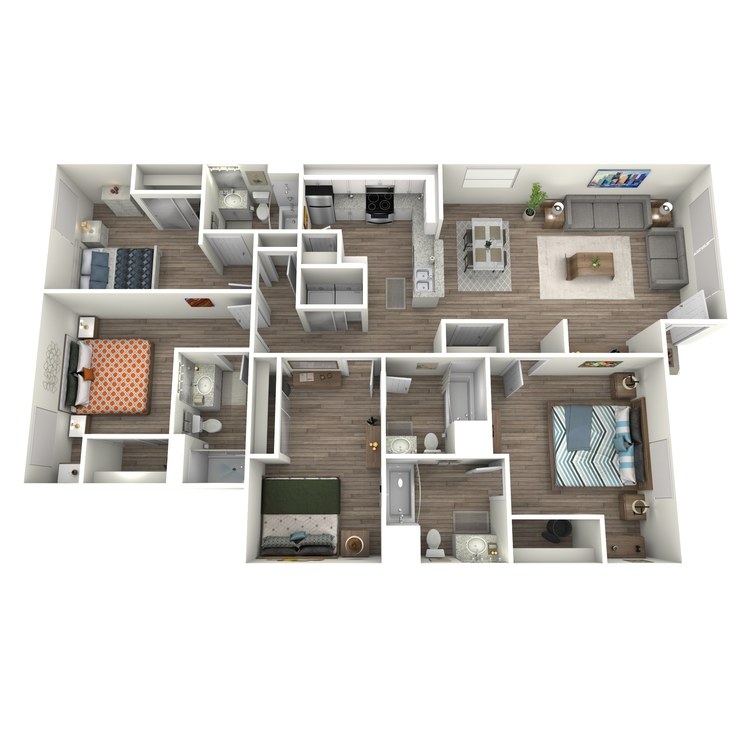
4 Bed 4 Bath Classic
Details
- Beds: 4 Bedrooms
- Baths: 4
- Square Feet: 1320
- Rent: $1595
- Deposit: Call for details.
Floor Plan Amenities
- 9-Ft Ceilings
- All-electric Kitchen
- Balcony or Patio
- Breakfast Bar
- Cable Ready
- Carpeted Floors
- Ceiling Fans
- Central Air and Heating
- Dishwasher
- Microwave
- Pantry
- Refrigerator
- Vertical Blinds
- Washer and Dryer in Home
* In Select Apartment Homes
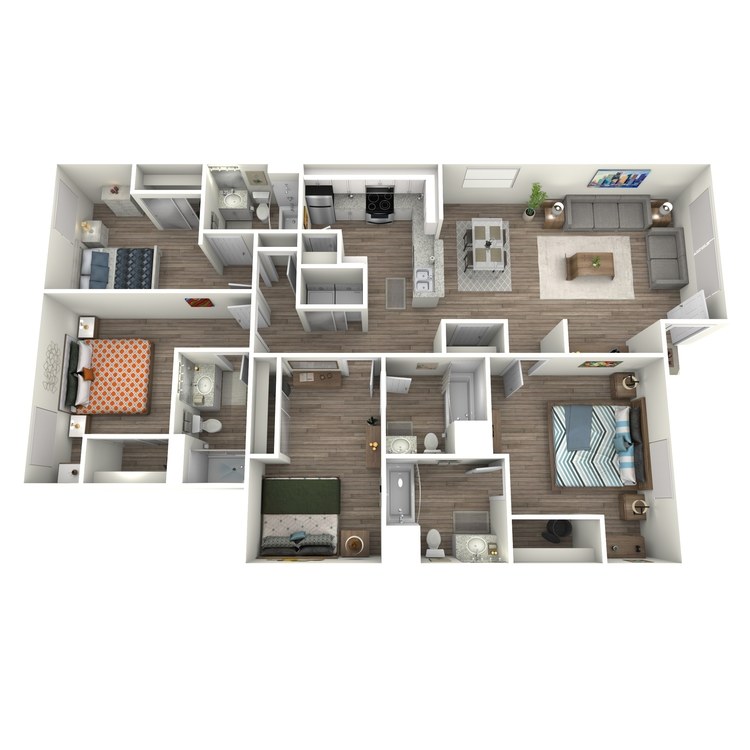
4 Bed 4 Bath Upgraded
Details
- Beds: 4 Bedrooms
- Baths: 4
- Square Feet: 1320
- Rent: $1645-$1745
- Deposit: Call for details.
Floor Plan Amenities
- 9-Ft Ceilings
- All-electric Kitchen
- Balcony or Patio
- Breakfast Bar
- Cable Ready
- Carpeted Floors
- Ceiling Fans
- Central Air and Heating
- Dishwasher
- Microwave
- Pantry
- Refrigerator
- Vertical Blinds
- Washer and Dryer in Home
* In Select Apartment Homes
Floor Plan Photos
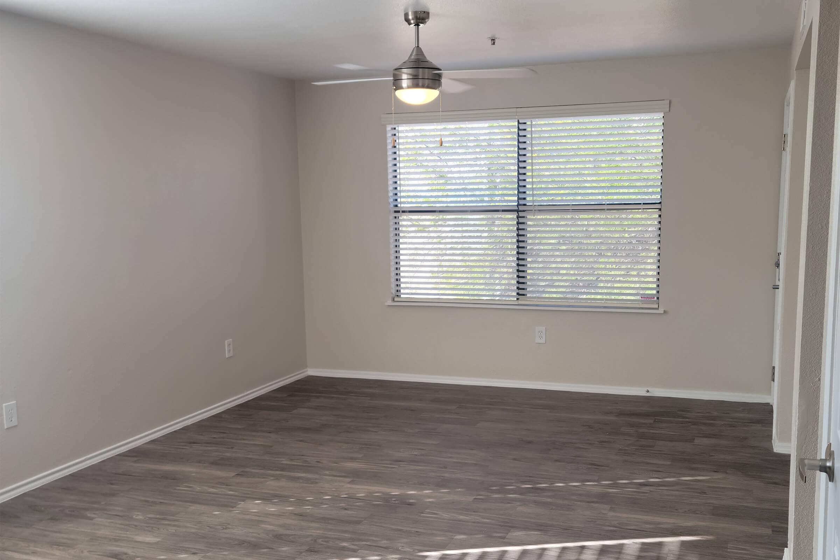
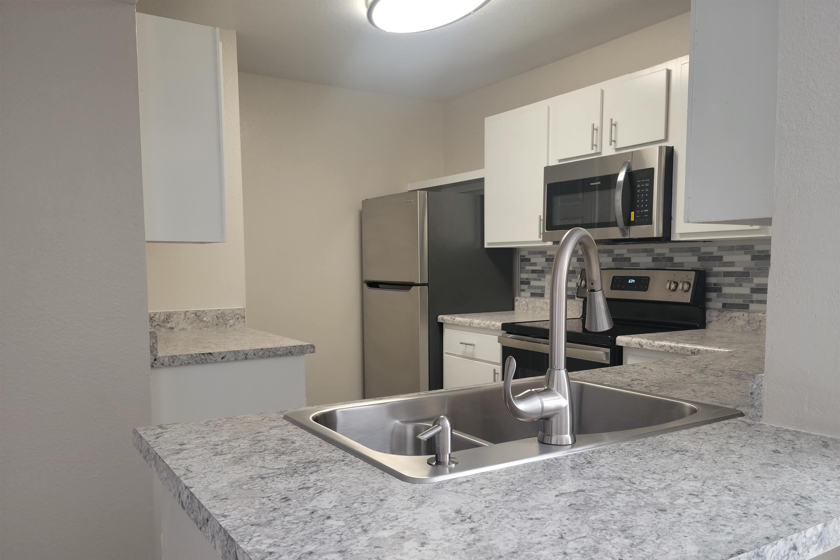
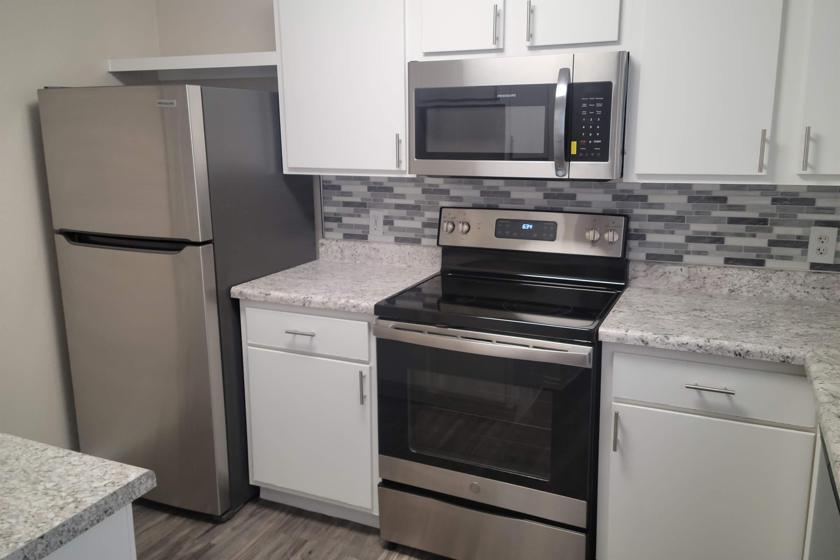
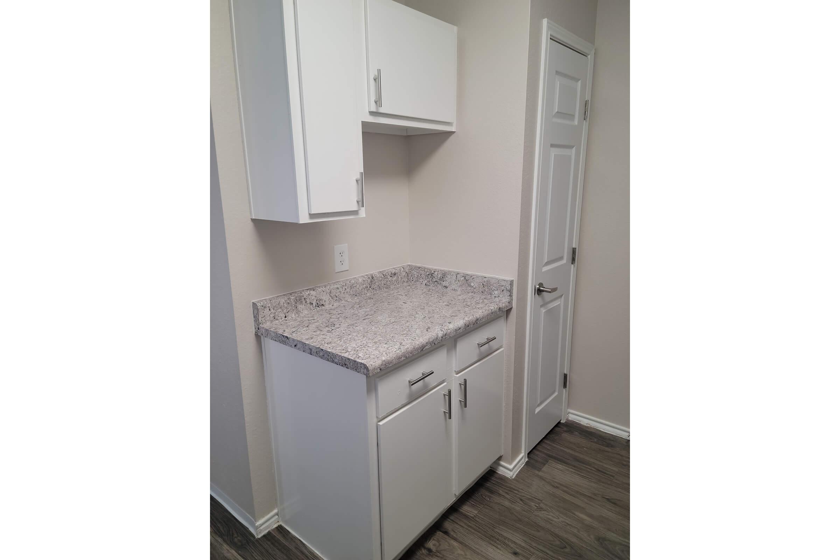
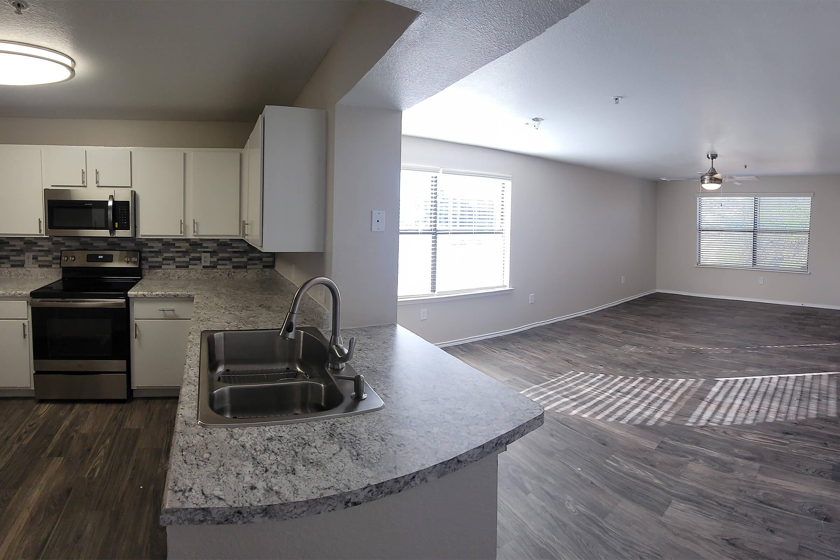
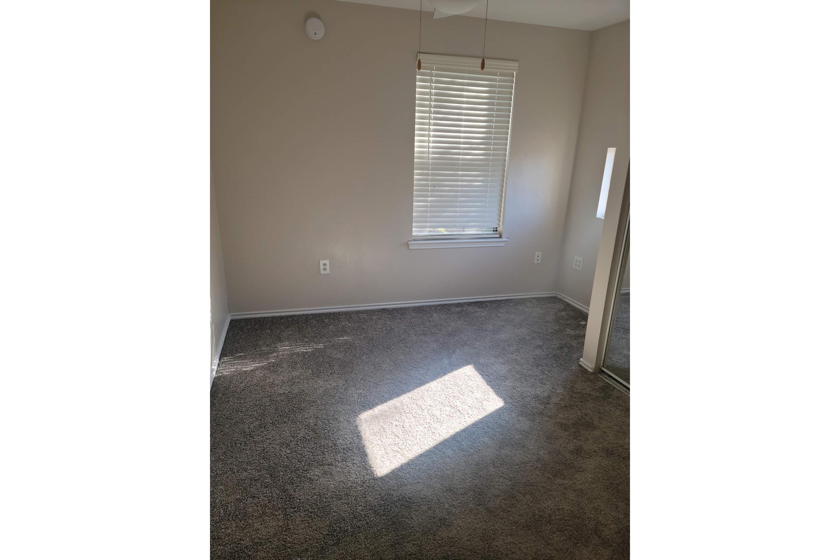
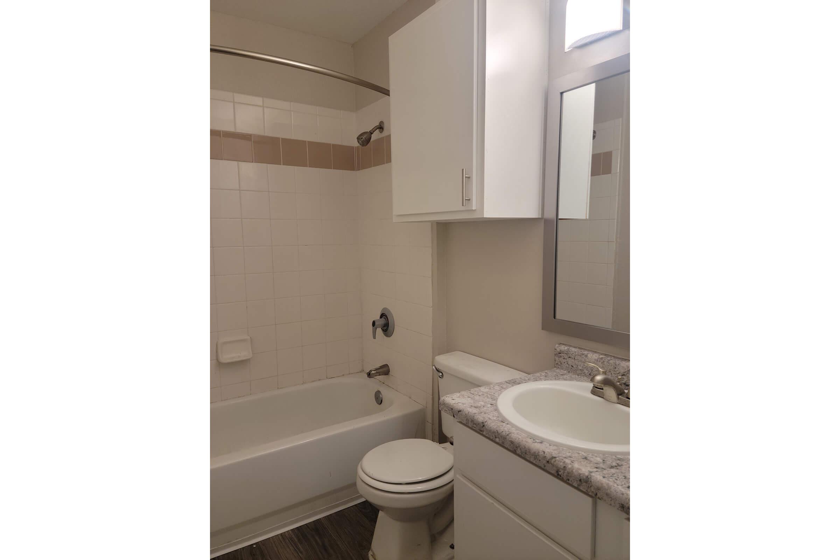
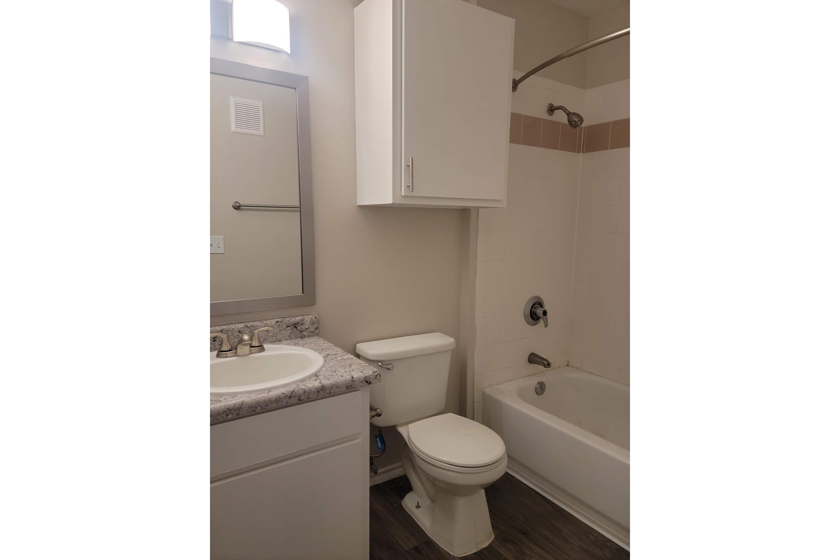
Show Unit Location
Select a floor plan or bedroom count to view those units on the overhead view on the site map. If you need assistance finding a unit in a specific location please call us at 520-888-3838 TTY: 711.

Unit: 2026
- 2 Bed, 2 Bath
- Availability:Now
- Rent:$1275
- Square Feet:766
- Floor Plan:2 Bed 2 Bath Classic
Unit: 724
- 3 Bed, 3 Bath
- Availability:Now
- Rent:$1450
- Square Feet:987
- Floor Plan:3 Bed 3 Bath Classic
Unit: 2114
- 3 Bed, 3 Bath
- Availability:2025-01-01
- Rent:$1450
- Square Feet:987
- Floor Plan:3 Bed 3 Bath Classic
Unit: 512
- 4 Bed, 2 Bath
- Availability:Now
- Rent:$1499
- Square Feet:1116
- Floor Plan:4 Bed 2 Bath Classic
Unit: 424
- 4 Bed, 2 Bath
- Availability:Now
- Rent:$1499
- Square Feet:1116
- Floor Plan:4 Bed 2 Bath Classic
Unit: 1324
- 4 Bed, 2 Bath
- Availability:Now
- Rent:$1499
- Square Feet:1116
- Floor Plan:4 Bed 2 Bath Classic
Unit: 1634
- 4 Bed, 4 Bath
- Availability:Now
- Rent:$1595
- Square Feet:1320
- Floor Plan:4 Bed 4 Bath Classic
Unit: 1614
- 4 Bed, 4 Bath
- Availability:2024-12-01
- Rent:$1595
- Square Feet:1320
- Floor Plan:4 Bed 4 Bath Classic
Unit: 1611
- 4 Bed, 4 Bath
- Availability:2025-01-01
- Rent:$1595
- Square Feet:1320
- Floor Plan:4 Bed 4 Bath Classic
Unit: 1926
- 2 Bed, 2 Bath
- Availability:Now
- Rent:$1325
- Square Feet:766
- Floor Plan:2 Bed 2 Bath Upgraded
Unit: 1124
- 2 Bed, 2 Bath
- Availability:2024-11-27
- Rent:$1375
- Square Feet:766
- Floor Plan:2 Bed 2 Bath Upgraded
Unit: 1832
- 2 Bed, 2 Bath
- Availability:2024-12-01
- Rent:$1375
- Square Feet:766
- Floor Plan:2 Bed 2 Bath Upgraded
Unit: 2133
- 3 Bed, 3 Bath
- Availability:Now
- Rent:$1535
- Square Feet:987
- Floor Plan:3 Bed 3 Bath Upgraded
Unit: 222
- 3 Bed, 3 Bath
- Availability:Now
- Rent:$1535
- Square Feet:987
- Floor Plan:3 Bed 3 Bath Upgraded
Unit: 212
- 3 Bed, 3 Bath
- Availability:Now
- Rent:$1535
- Square Feet:987
- Floor Plan:3 Bed 3 Bath Upgraded
Unit: 522
- 4 Bed, 2 Bath
- Availability:Now
- Rent:$1545
- Square Feet:1116
- Floor Plan:4 Bed 2 Bath Upgraded
Unit: 433
- 4 Bed, 2 Bath
- Availability:Now
- Rent:$1595
- Square Feet:1116
- Floor Plan:4 Bed 2 Bath Upgraded
Unit: 931
- 4 Bed, 2 Bath
- Availability:Now
- Rent:$1545
- Square Feet:1116
- Floor Plan:4 Bed 2 Bath Upgraded
Unit: 1621
- 4 Bed, 4 Bath
- Availability:Now
- Rent:$1645
- Square Feet:1320
- Floor Plan:4 Bed 4 Bath Upgraded
Unit: 1723
- 4 Bed, 4 Bath
- Availability:Now
- Rent:$1645
- Square Feet:1320
- Floor Plan:4 Bed 4 Bath Upgraded
Unit: 1231
- 4 Bed, 4 Bath
- Availability:Now
- Rent:$1745
- Square Feet:1320
- Floor Plan:4 Bed 4 Bath Upgraded
Unit: 1533
- 3 Bed, 2 Bath
- Availability:Now
- Rent:$1695
- Square Feet:1116
- Floor Plan:3 Bed 2 Bath Upgraded
Unit: 533
- 3 Bed, 2 Bath
- Availability:Now
- Rent:$1695
- Square Feet:1116
- Floor Plan:3 Bed 2 Bath Upgraded
Unit: 534
- 3 Bed, 2 Bath
- Availability:Now
- Rent:$1695
- Square Feet:1116
- Floor Plan:3 Bed 2 Bath Upgraded
Amenities
Explore what your community has to offer
Community Amenities
- Access to Public Transportation
- Basketball Court
- Beautiful Landscaping
- Business Center
- Cable Available
- Clubhouse
- Copy & Fax Services
- Covered Parking
- Easy Access to Shopping
- Gated Access
- Guest Parking
- High-speed Internet
- Housekeeping
- On-call Maintenance
- Part-time Courtesy Patrol
- Picnic Area with Barbecue
- Shimmering Swimming Pool
- Soothing Hot Tub
- State-of-the-art Fitness Center
- Two Pickleball Courts
Apartment Features
- 9-Ft Ceilings
- All-electric Kitchen
- Balcony or Patio
- Breakfast Bar*
- Cable Ready
- Carpeted Floors
- Ceiling Fans
- Central Air and Heating
- Dishwasher
- Microwave
- Pantry*
- Refrigerator
- Vertical Blinds
- Walk-in Closets
- Washer and Dryer in Home
* In Select Apartment Homes
Pet Policy
Pets Welcome Upon Approval. Breed restrictions apply Pet Amenities: Bark Park Free Pet Treats Pet Waste Stations
Photos
Amenities
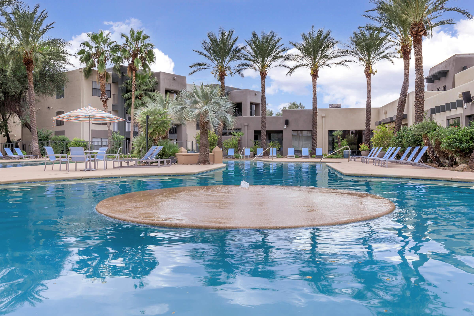
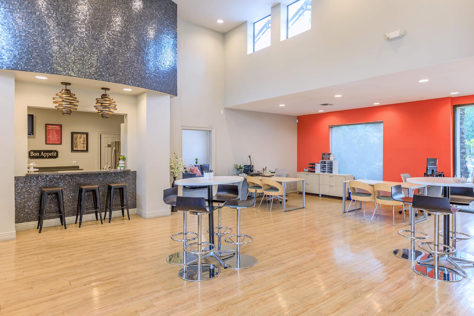
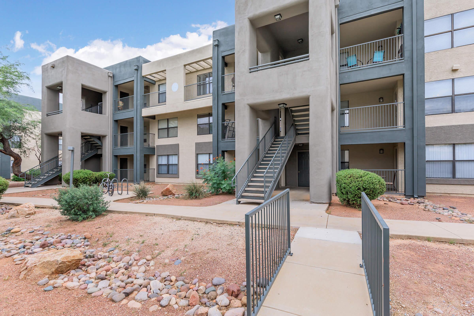
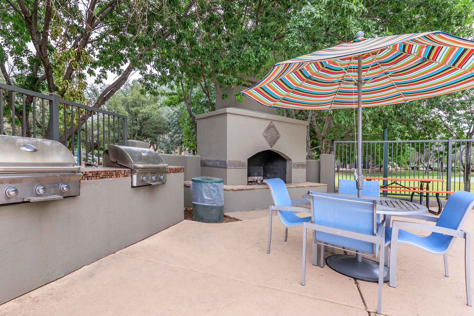
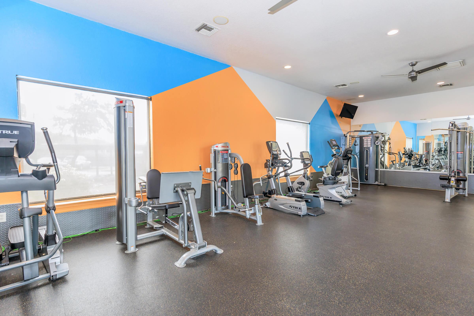
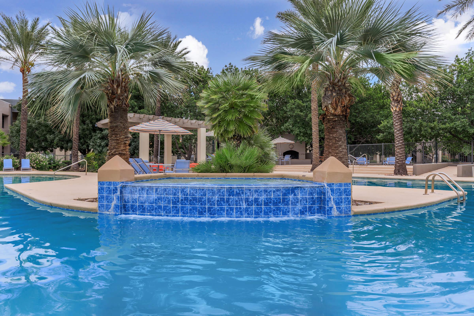
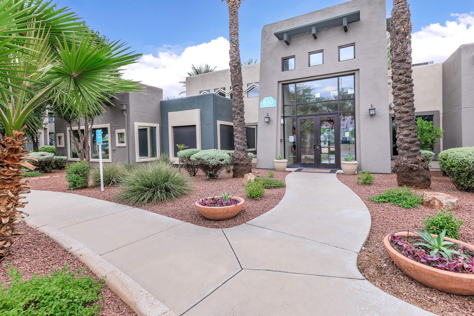
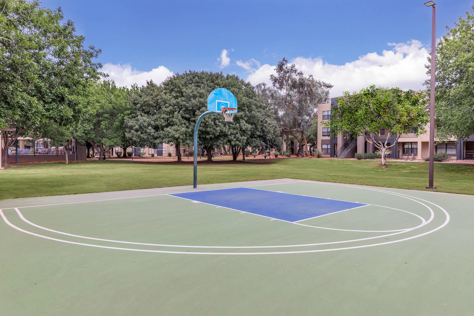
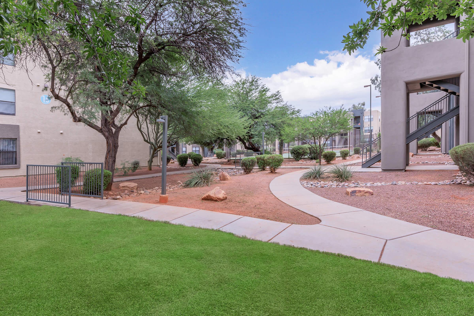
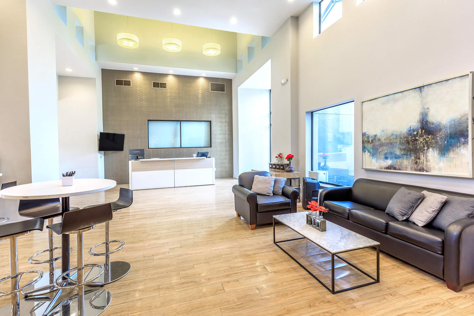
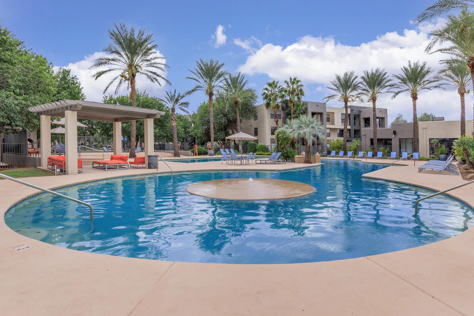
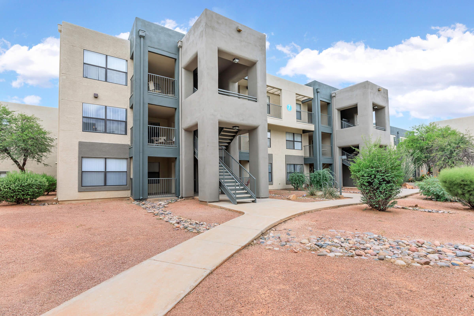
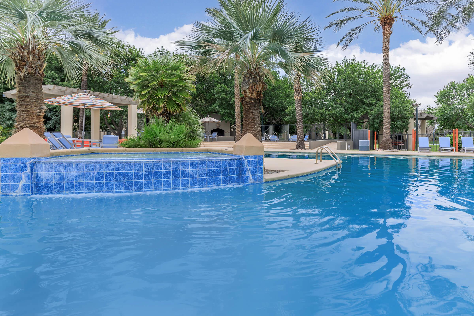
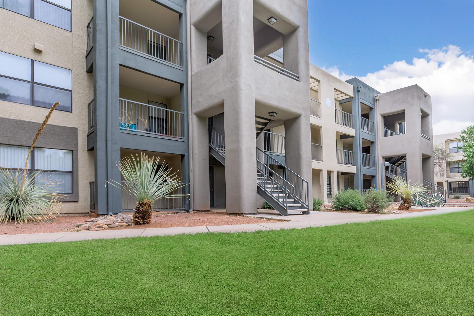
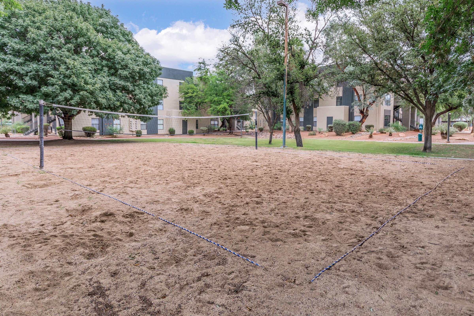
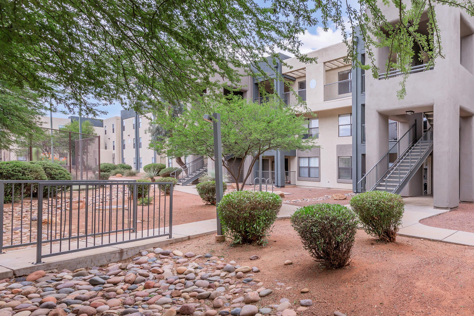
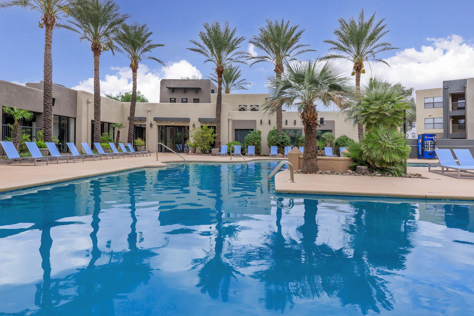
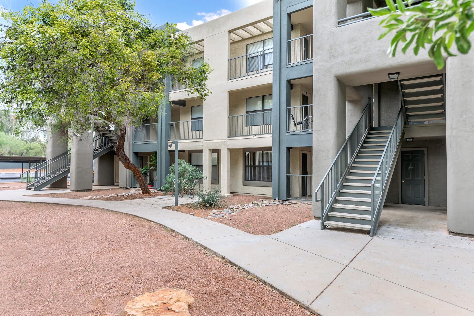
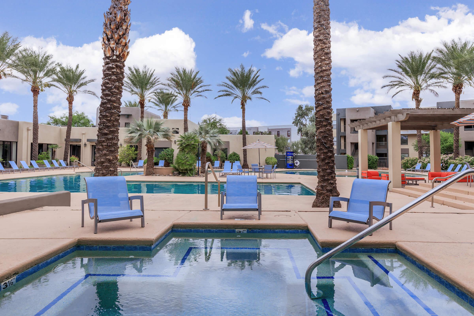
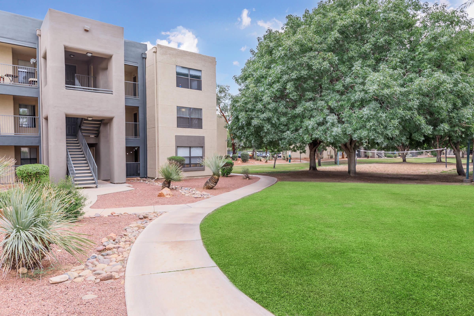
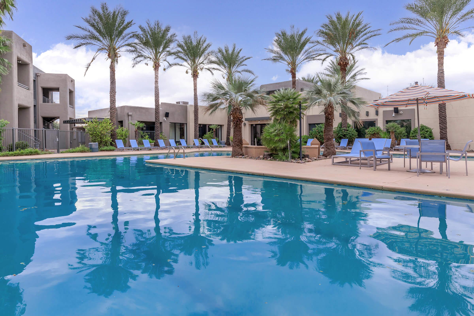
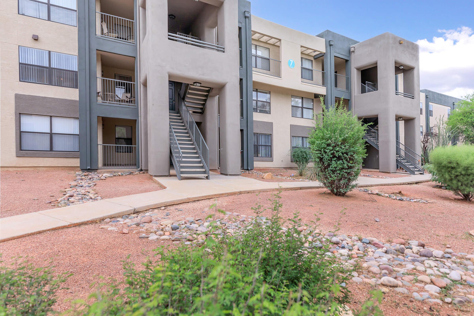
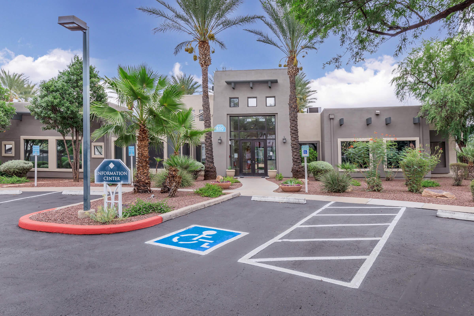
3 Bed 3 Bath





4 Bed 2 Bath






4 Bed 4 Bath








Neighborhood
Points of Interest
Riverwalk Luxury Apartments
Located 850 E Wetmore Road Tucson, AZ 85719Bank
Elementary School
Entertainment
Grocery Store
Hospital
Middle School
Park
Post Office
Restaurant
Shopping
University
Contact Us
Come in
and say hi
850 E Wetmore Road
Tucson,
AZ
85719
Phone Number:
520-888-3838
TTY: 711
Office Hours
Monday through Friday: 8:30 AM to 5:30 PM. Saturday: 10:00 AM to 5:00 PM. Sunday: Closed.